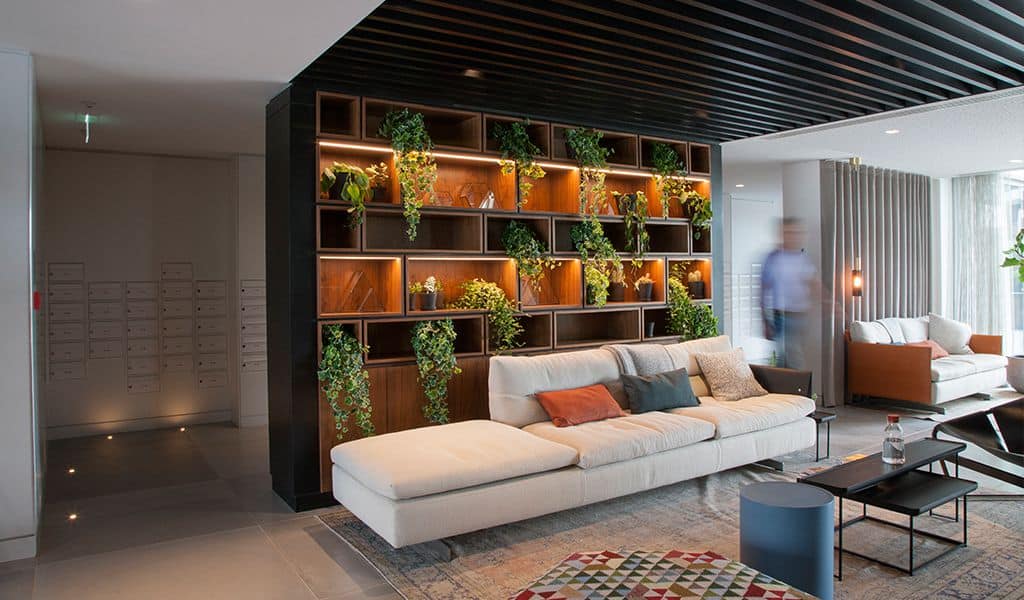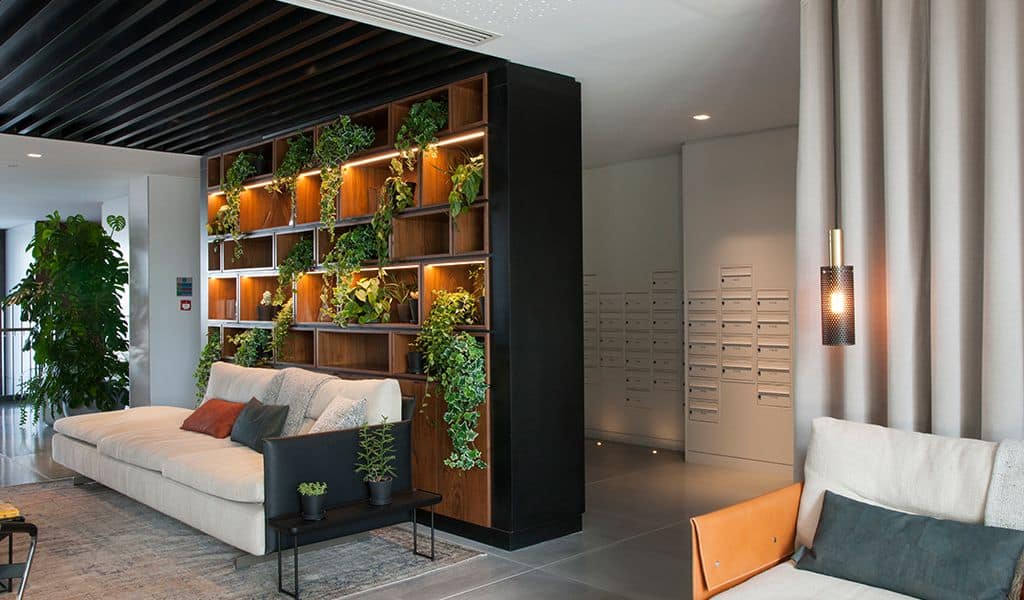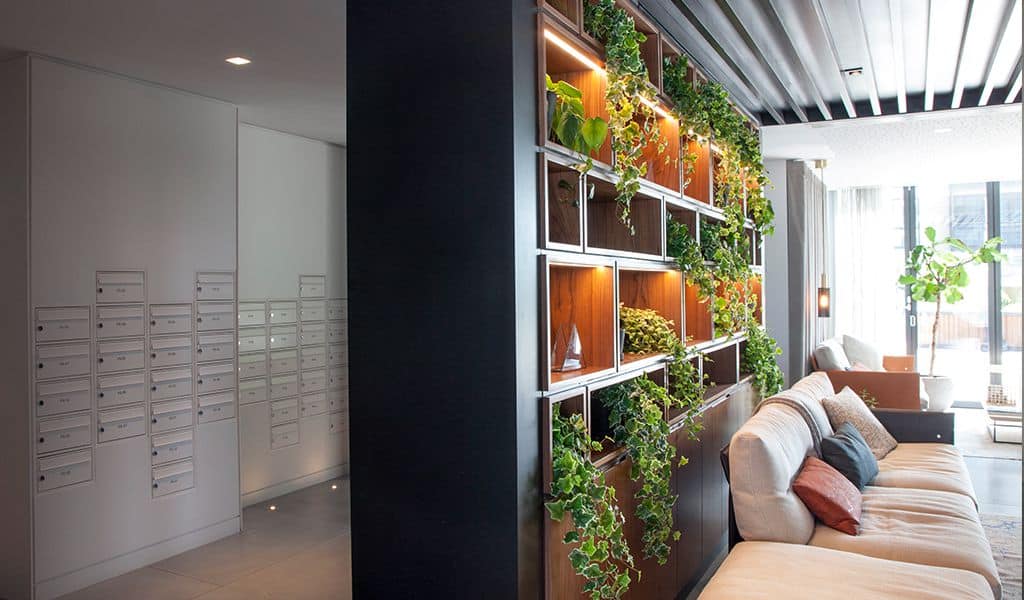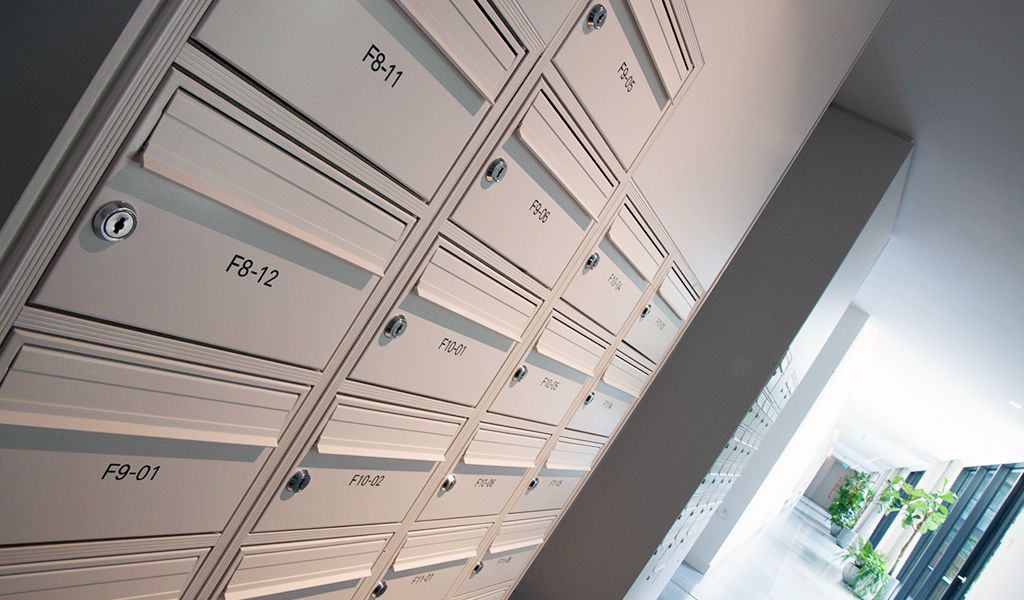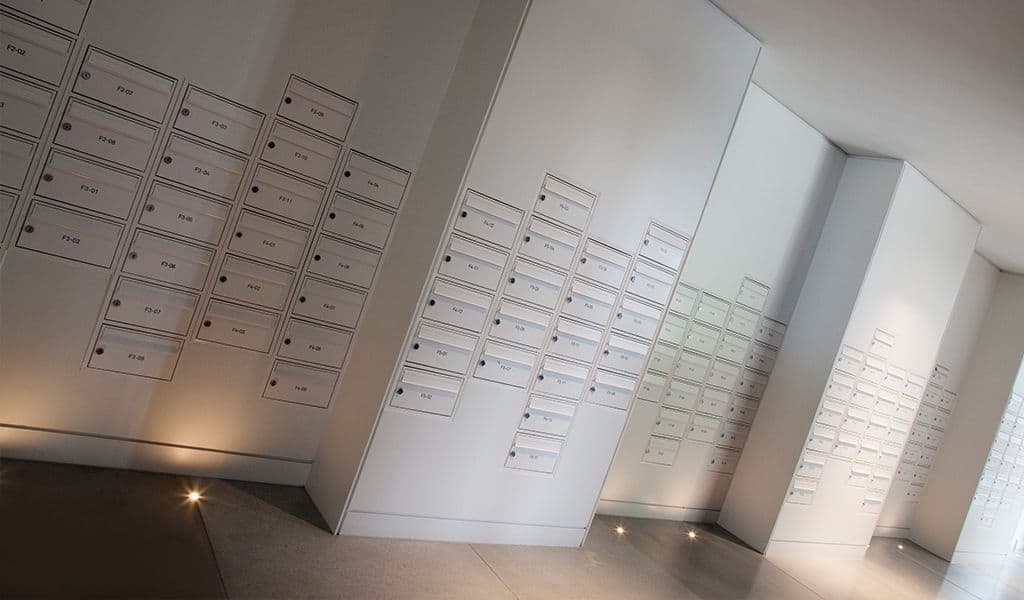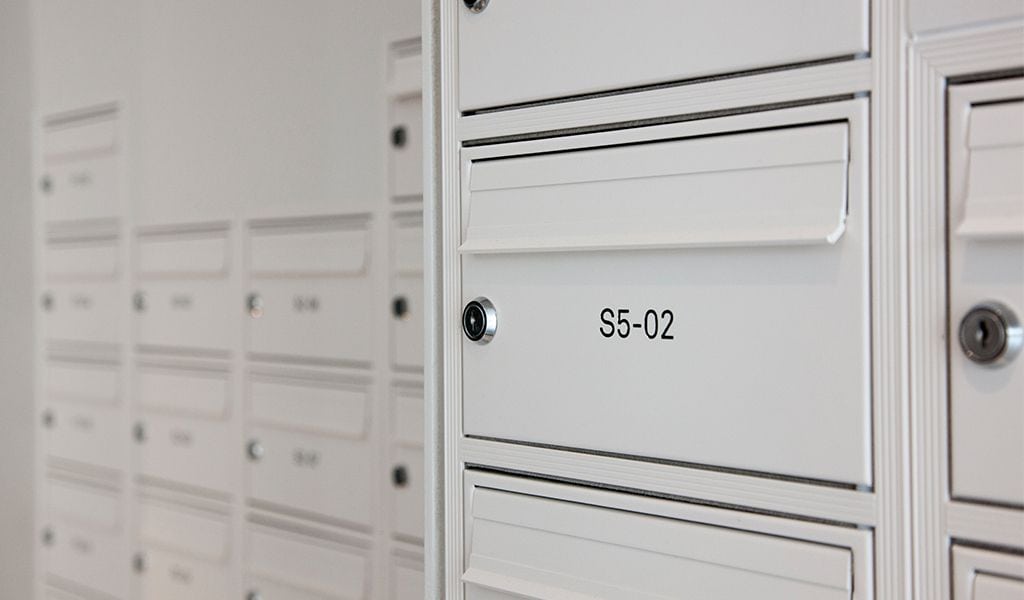| PROJECT DETAILS | |
| Project Type: | Private Accommodation |
| Product: | COM 2 – 180 Steel Door Mailbox |
| Installation: | Wall Recessed |
| Colour: | Custom White |
| Accessories: | Engraving (Jet black infill) |
Kings Cross Plimsoll Building
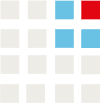
THE PROJECT
The Plimsoll Building is a high-end residential building located in the heart of Kings Cross, London. This recently completed collection of apartments, duplexes and penthouses have breath-taking views over Gasholder Park, Regent’s Canal and the city of London beyond. The Plimsoll Building also houses King’s Cross Academy and the Frank Barnes School for Deaf Children.
The project is influenced by the rich heritage and history of Kings Cross, reflected in the refined interiors, meticulously crafted using a combination of the finest hand-picked materials by interior designers Johnson Naylor; and the design and layout of the mailboxes and their location was no exception.
The project features a minimalistic style combined with integrated sources of light to brighten the location and provide the luxury finish that the client was looking for.

THE PRODUCT
Our mailboxes were to blend into the background of the lobby area with a clean finish, but when focussed upon, come alive with a visually interesting configuration of mailboxes. Unlike a classic bank of mailboxes with a rectangle or square overall shape, the Plimsoll Building Project has staggered the starting and ending points of the vertical columns of mailboxes.
The mailboxes are located in the reception lobby area of the building where residents walk through to access their apartments. Horizontal type ‘COM 2 – 180 Steel Door’ mailboxes have been recessed into the wall which ensured that there was enough space in the immediate area for residents to retrieve their mail whilst allowing other building users to pass in the corridor with ease. Using horizontal type mailboxes allows projects with a restricted height to fit a high number of mailboxes into their location area whilst receiving A4 mail, which was ideal for this project.
The mailboxes have been finished in a custom white colour sourced from a specialist paint supplier to meet the colour design of the rest of the immediate lobby area. The front door of each mailbox has been engraved with a bold jet-black colouring, numbered to match each individual apartment to ensure that residents can easily find their own mailbox. The engraving has been centralised with both the horizontal dimensions of the mailbox and the security lock, ensuring a coaxial design finish.
At The Safety Letterbox Company, we are continually working with our valued customers to turn your vision into reality – call us to discuss any requirements.

No-obligation consultation
We welcome the chance to discuss your project and we can share all that is current in terms of standards and product options totally free of charge.
Simply complete and submit the form and we will get back in touch to talk through your requirements.
We also provide Autocad drawings as required – it’s all part of the service!

No-obligation consultation
We welcome the chance to discuss your project and we can share all that is current in terms of standards and product options totally free of charge.
Simply complete and submit the form and we will get back in touch to talk through your requirements.
We also provide Autocad drawings as required – it’s all part of the service!



