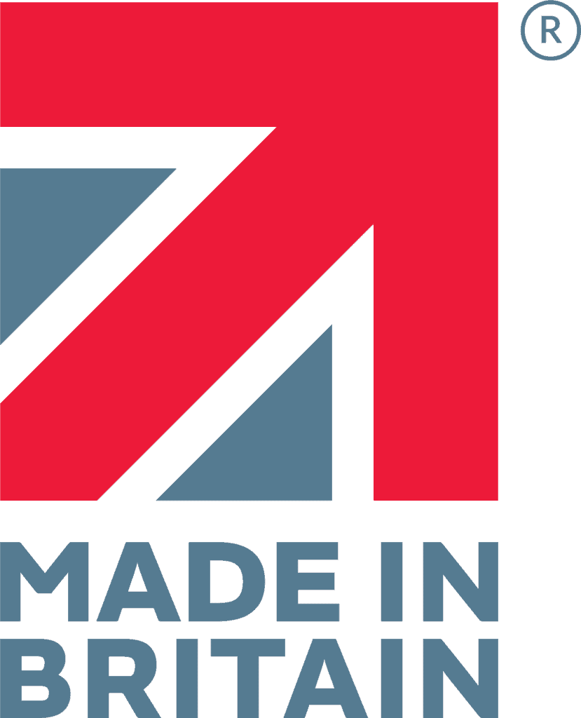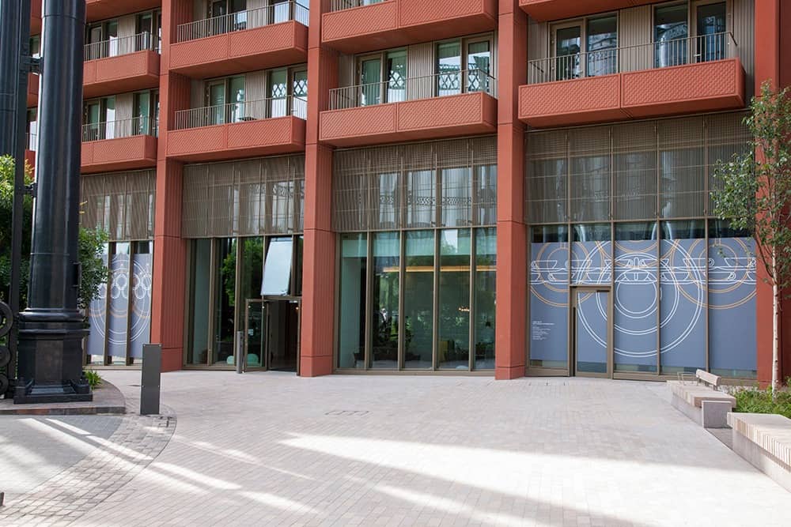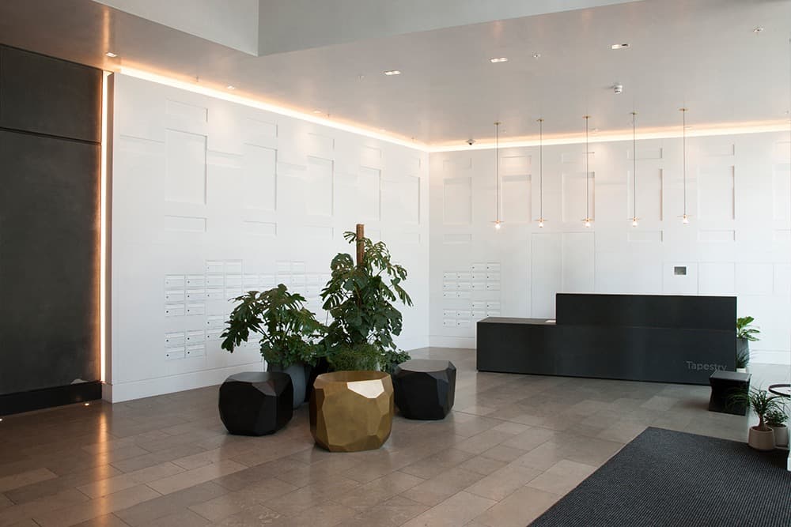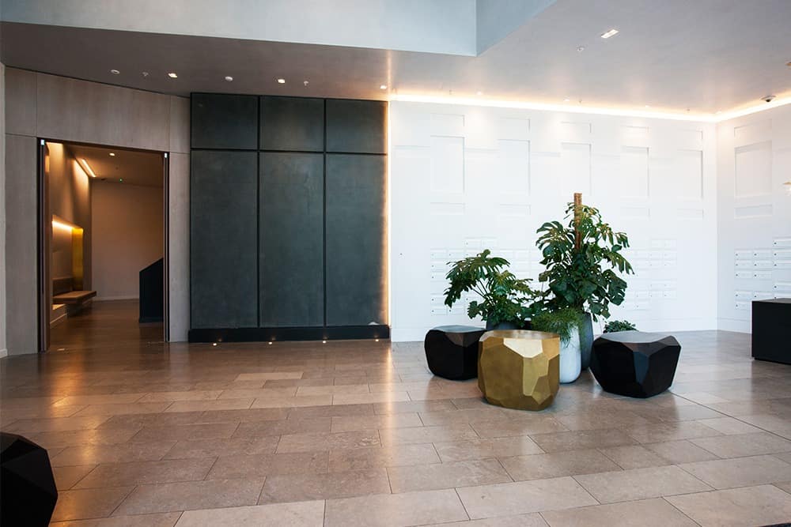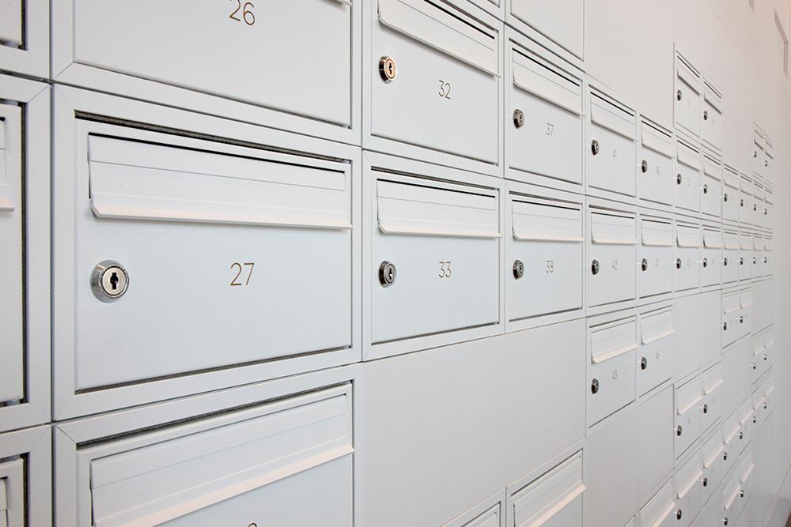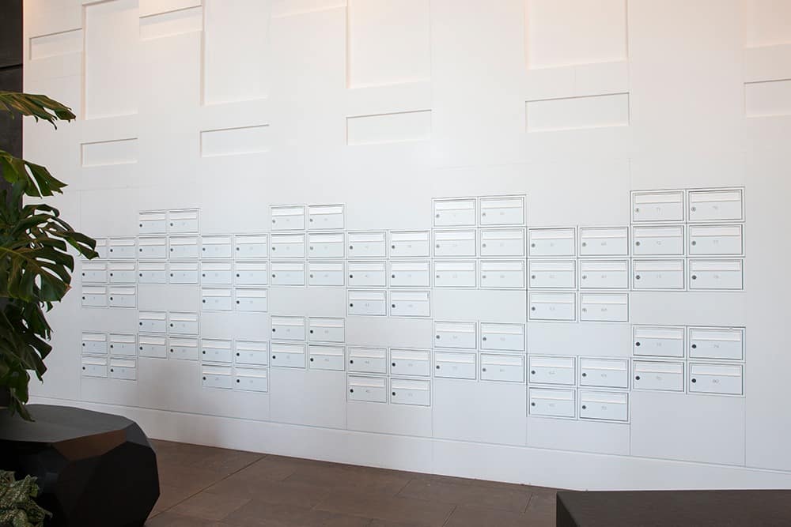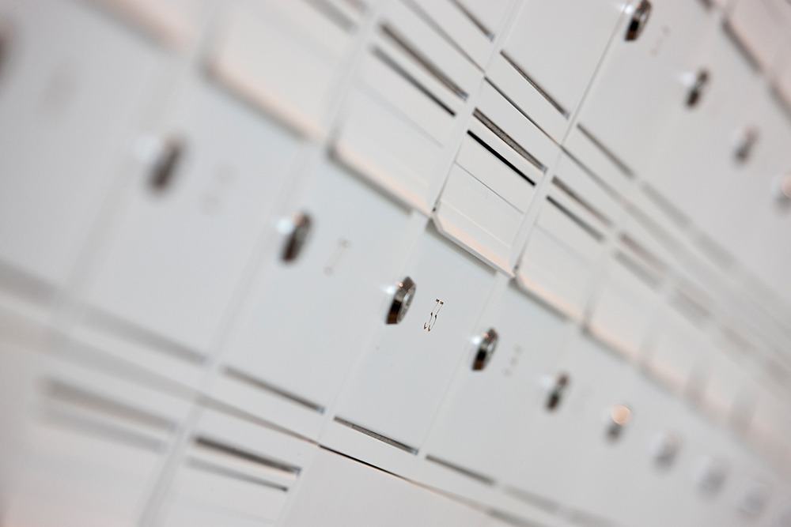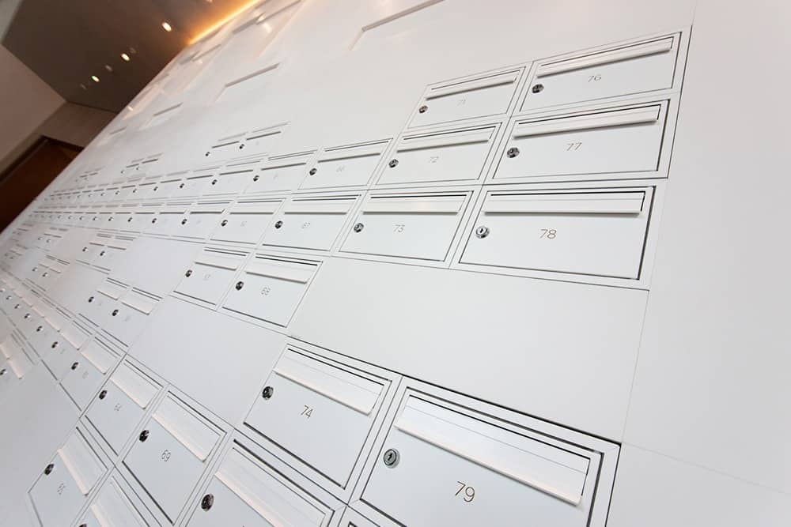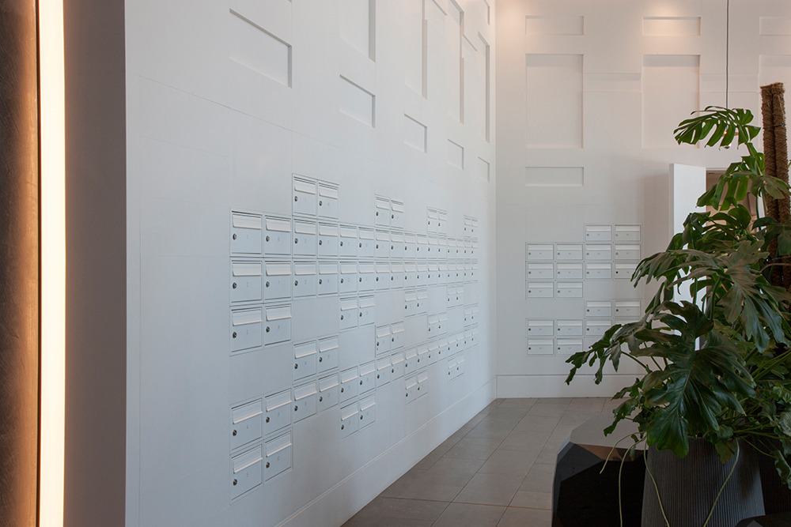| PROJECT DETAILS | |
| Project Type: | Private Accommodation |
| Product: | NW2 Mailbox |
| Installation: | Wall Recessed |
King’s Cross – The Tapestry
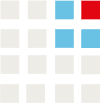
THE PROJECT
The Tapestry project is a high-end residential development located in the heart of King’s Cross, London. The area is home to internationally renowned St. Pancras Station and Saint Martins College of Arts and Design, and is in the midst of a major urban redevelopment.
The Tapestry building was designed by Niall McLaughlin Architects who have created a clear relationship between the internal and external areas of the building, with breath-taking views over Gasholder Park, Regent’s Canal and the city of London beyond.
The project is influenced by the heritage of the King’s Cross area, reflected in the refined interiors meticulously created using a combination of the finest materials hand-picked by interior design architects Johnson Naylor, and the design and layout of the mailboxes and their location was no exception.

THE PRODUCT
Our mailboxes were designed to blend into the background of the reception lobby area with a clean elegant finish, configured into a visually interesting layout staggering each vertical column of mailboxes.
The mailboxes are located in the reception lobby area of the project where residents will walk through to access their apartments. The model of mailbox used in the project was chosen for its minimalistic and flexible design proven on other notable projects in London such as the Fitzroy Place building.
The NW2 mailbox is a horizontal product which is perfect for projects requiring a high quantity of mailboxes in an area with a restricted height. The banks of mailboxes have been recessed into the wall, which ensured that there was maximum room for residents to access their mail whilst other building users had unobstructed access in the area.
The mailboxes are finished in a special matt finish which compliments the finish of the reception area. The door of each mailbox has been engraved with a bespoke font and infilled gold – matching the brief of the project.

No-obligation consultation
We welcome the chance to discuss your project and we can share all that is current in terms of standards and product options totally free of charge.
Simply complete and submit the form and we will get back in touch to talk through your requirements.
We also provide Autocad drawings as required – it’s all part of the service!

No-obligation consultation
We welcome the chance to discuss your project and we can share all that is current in terms of standards and product options totally free of charge.
Simply complete and submit the form and we will get back in touch to talk through your requirements.
We also provide Autocad drawings as required – it’s all part of the service!


