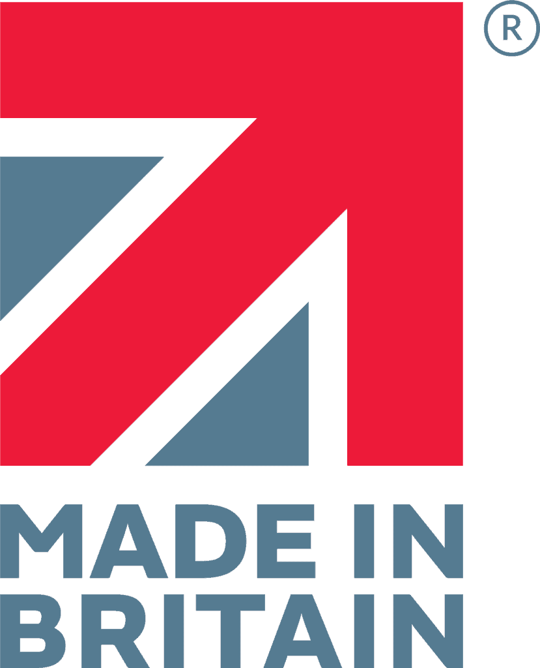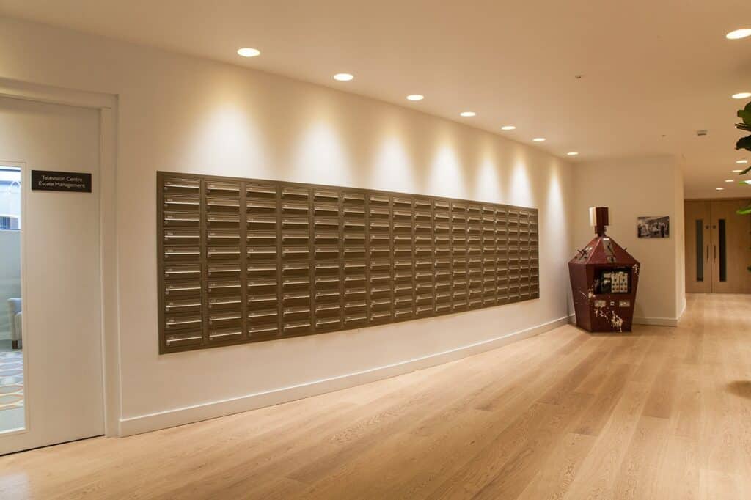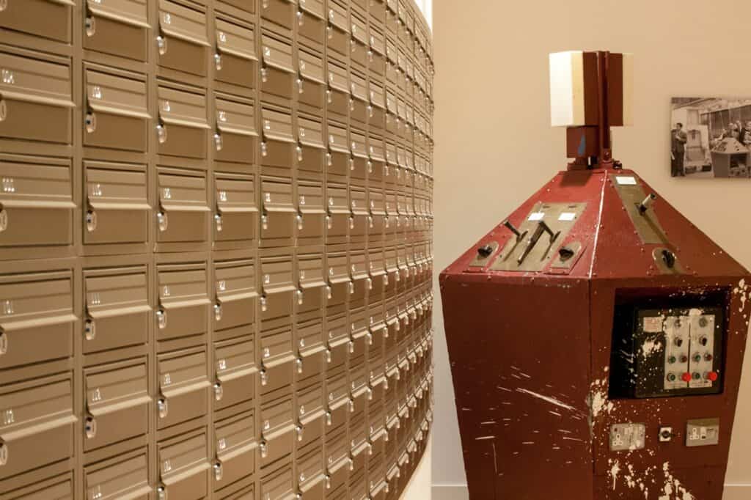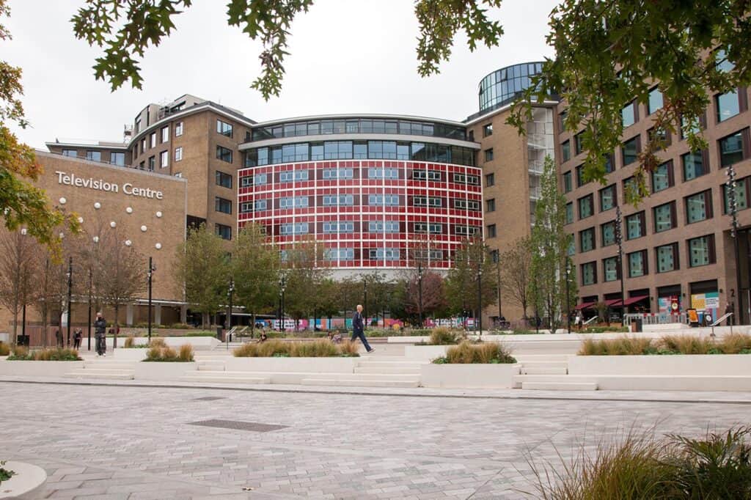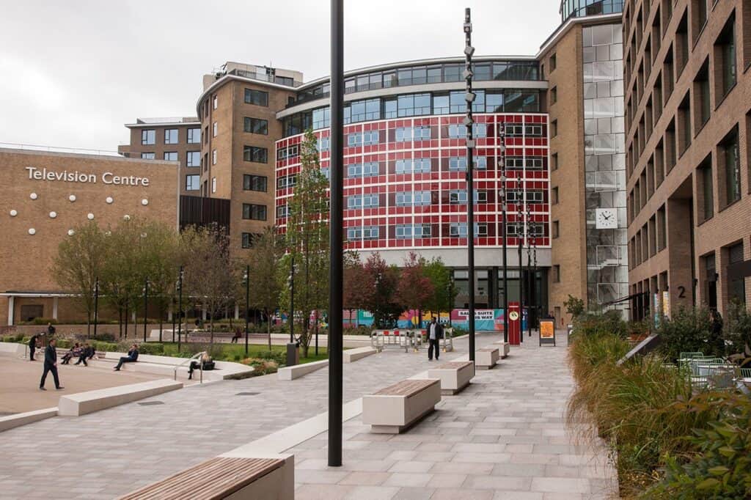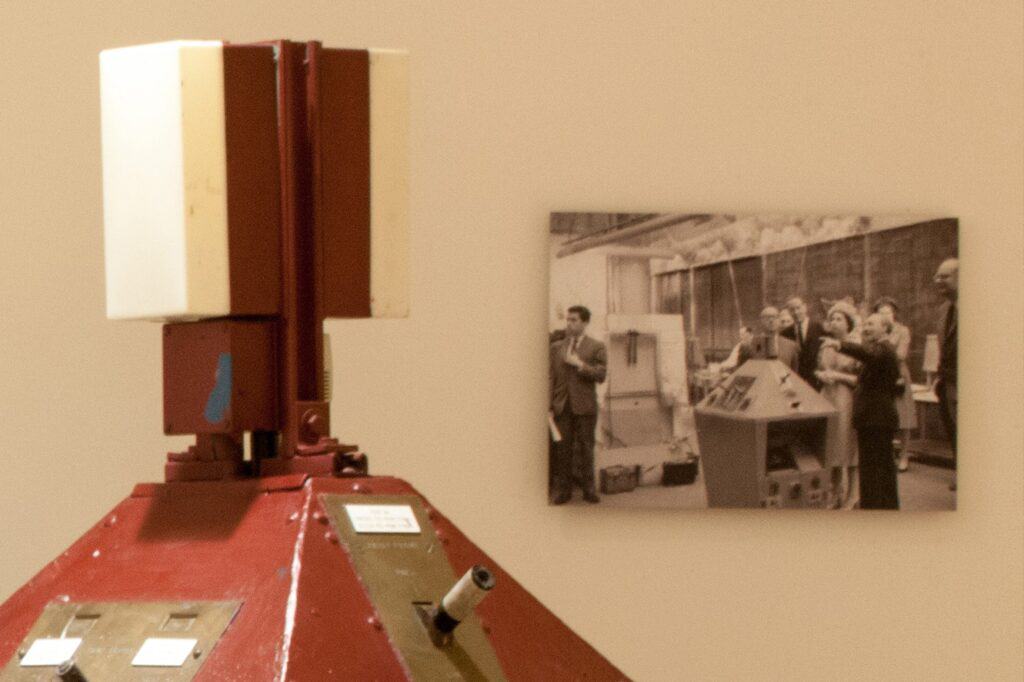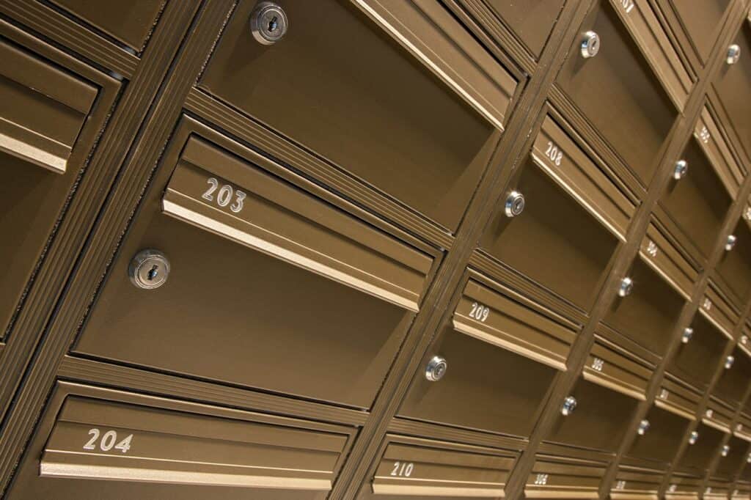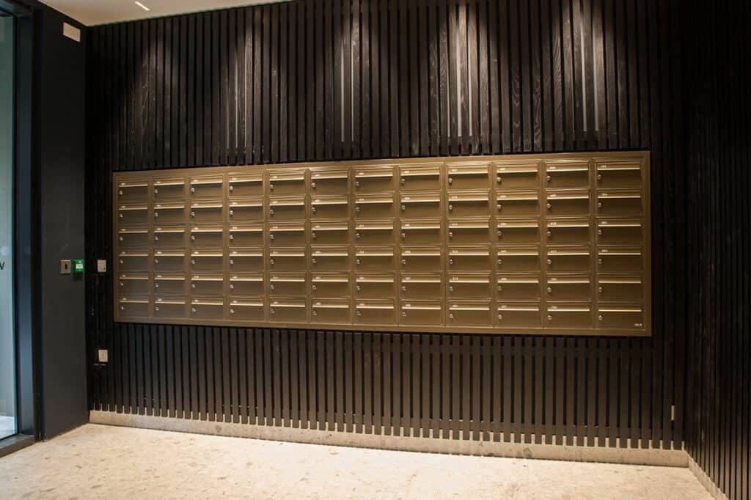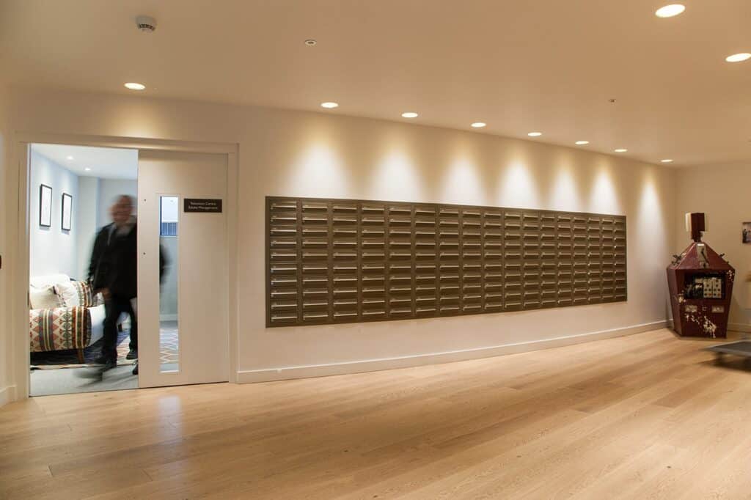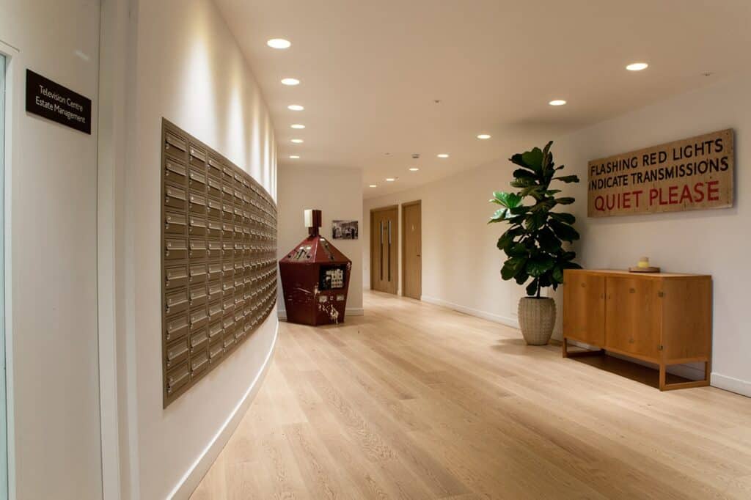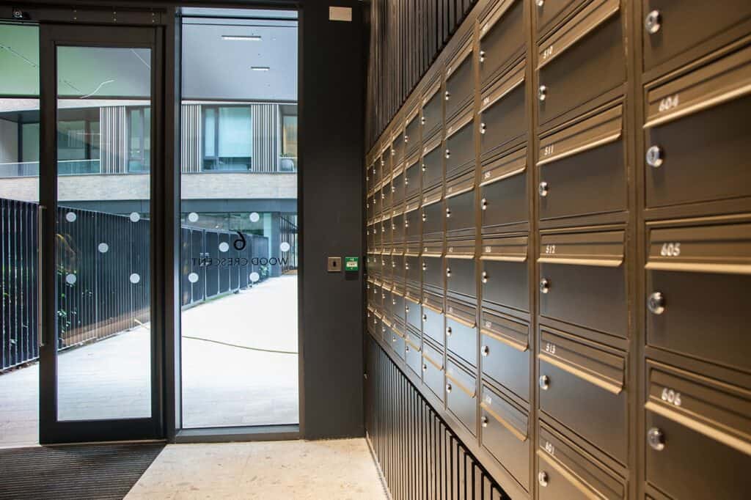| PROJECT DETAILS | |
| Project Type: | Private Accommodation |
| Product: | COM 2 | NW2 |
| Finish: | Non-standard Bronze (D2525 YW283F) |
| Accessories: | Infill Bar PPC coated to match mailbox design, Surround Trim |
| Installation: | Wall Recessed |
The Television Centre
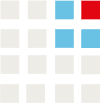
THE PROJECT
The Safety Letterbox Company are excited to be involved in the re-development of the historic Television Centre project. Previously home to the BBC since it’s launch in 1960, the Television Centre has been re-developed to provide private residential apartments, offices, television studios, restaurants and a range of other health & wellness amenities.
The Safety Letterbox Company worked directly with the Stirling prize award-winning architects Allford Hall Monaghan Morris and bespoke joinery and carpentry specialists, Atlantic Contracts on the project.

THE PRODUCT
Allford Hall Monaghan Morris architects had a specific design requirement for the integration of the mailboxes in the development. The product had to feature a minimalistic design finish, ensuring the mailbox blended into the project location, whilst enhancing the overall design of the area of installation.
The development required multiple banks of mailboxes, with each bank located in lobby areas throughout the project, allowing residents to quickly collect their mail when passing through the space. The installation wall features a convex curve that gives a unique layout to the bank of mailboxes.
As is popular with prestigious projects, the sub-contractor required a site survey which The Safety Letterbox Company completed to ensure an understanding of the site profile was used, also enabling any outstanding issues to be resolved before progressing.
All of the mailboxes have been recessed within the wall, optimising the space in the lobby area and ensuring that all health and safety requirements are achieved in the project walkways.
The mailbox models used were the NW2 and COM 2 – 180 mailboxes. Both of these mailbox models are extremely popular having been used on notable projects including Fitzroy Place and King’s Cross Tapestry (NW2), Barratt Homes – Nine Elms and Reflections (COM 2).The bank of COM 2 mailboxes are finished in a high-quality non-standard Bronze colour finish (code: D2525 YW283F), and the bank of NW2 mailboxes use a designer colour finish (Tiger Hochwetterfest | 068/15069). Both of these finishes conform the specific project branding guidelines and match other project hardware. Mailboxes are engraved in a contrasting silver numbering etched on to the face of the mailbox, corresponding to the resident’s apartment number.

USE AS A TV STUDIO
The Television Centre development is now home to a variety of daytime TV programmes including This Morning, Lorraine, Good Morning Britain, Loose Women and Ant & Dec’s Saturday Night Takeaway. The Centre was initially used as a short-term location for filming ITV television programmes whilst their home in ‘The London Studios’, located in Waterloo, London, was redeveloped. In October 2018 it was announced that this would be the permanent home for filming going forward.
Take a look at the video below featuring Philip Schofield and Holly Willoughby talking about their new home in the Television Centre development and a little about the history of the location.
We approached The Safety Letterbox Company to create a mail storage solution for our project in the prestigious BBC Television Centre development in London. From working with us and the team at Allford Hall Monaghan Morris Architects, We provided them with a specific brief on what we were looking for, and their team responded in a very timely manner with all information and drawings we required.
We’re extremely happy with the mailboxes they manufactured and service we received, and would have no hesitation using them again on future projects.
CAIRAN KELLY, PROJECT MANAGER. ATLANTIC CONTRACTS

No-obligation consultation
We welcome the chance to discuss your project and we can share all that is current in terms of standards and product options totally free of charge.
Simply complete and submit the form and we will get back in touch to talk through your requirements.
We also provide Autocad drawings as required – it’s all part of the service!

No-obligation consultation
We welcome the chance to discuss your project and we can share all that is current in terms of standards and product options totally free of charge.
Simply complete and submit the form and we will get back in touch to talk through your requirements.
We also provide Autocad drawings as required – it’s all part of the service!


